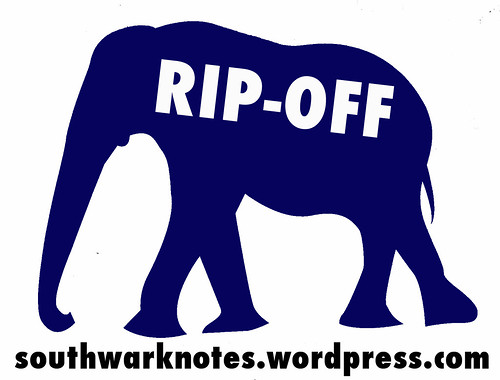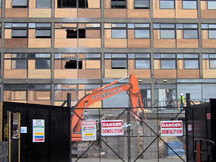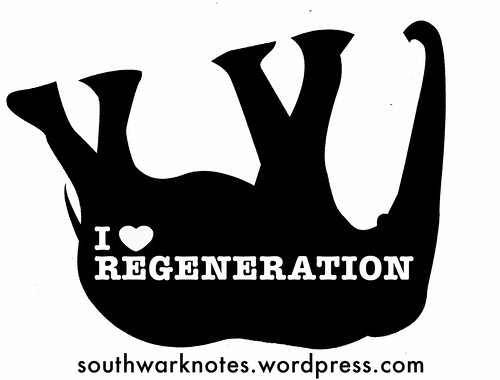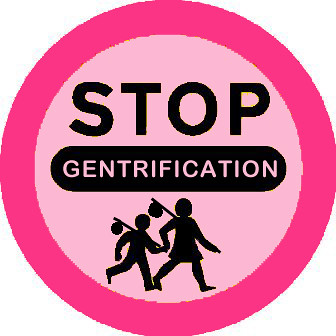
‘I think there’s gonna be a leisure centre or something, behind the tower, somewhere…something like that, a little one and some new shops’*
Rob Deck, Lend Lease’s Elephant and Castle Project Director sells The Elephant at this week’s perfunctory and bizarre ‘community preview‘ of One The Elephant development – 37 storeys of luxury flats mainly to be sold off-plan to foreign investors**
Next Tuesday 15th January 2013 will see Southwark Council’s Planning Committee gather at their Tooley St offices to rubber-stamp Lend Lease’s Masterplan for the Elephant and Castle area. They have already issued a press release about why the Masterplan needs to be approved and all the total unaccountable crud and spin that goes with it – making mixed communities, more money for affordable housing, new parks, new this and new that. There will be some kind of debate amongst the councillors on the committee and 5 minutes in total have been allotted for public objections on the biggest planning application ever received by Southwark.
It’s taken a long long time to get this far. A really long time. We and countless others have been arguing against this form of regeneration of the local area for a long time too. We urge everyone who feels uncertain or pissed off about this monster rip-off to read the collective response to the Council below from the three brave local folks who will be standing up in the five minutes to give their best shot in making someone in the council see sense and vote NO to this scheme.
We also urge that anyone who feels uncertain or pissed off about this scheme, makes sure they come to Planning Meeting this Tuesday 15th January at 6pm at the Council Offices at 160 Tooley St, SE1 (London Bridge tube)
———-
Heygate Outline Masterplan application 12-AP-1092
and demolition application 12-AP-3203.
We are representatives of local groups who have objected to the above applications. We propose to speak on behalf of these groups at the planning committee meeting next Tuesday evening, 15th January 2013.
We have the following concerns and objections which cannot be fully aired in 5 minutes. We have therefore listed them and trust that you, and your colleagues, will help us ensure that they are fully addressed, by asking questions of us based on these points.
- lack of proposals for interim uses of existing resources of the Heygate estate during the 15 year development period.
- lack of public access arrangements to the site, so that the rich potential for interim use can be realised
Application 12-AP-1092Financial Viability
- doubts about the financial viability of the scheme
- how will the ‘viability gap’ in the scheme be bridged?
- how will we avoid the Heygate becoming yet another stalled development site?
The viability of the scheme is described as ‘problematic’ (para. 151) and refers to a ‘viability gap’ representing ‘very big risk’ on the part of the applicant (para. 153). The Phase one Heygate application states: “The level of affordable housing proposed represents a level that is currently above what is indicated as being viable.” Non-viability of the scheme is also listed in the council’s risk register as one of the major impediments to the scheme going ahead.
Housing
- lack of social rented housing
- phasing of the affordable housing delivery
The scheme will provide only 71 social rented units out of a total 2,300 new homes (para. 159). This is in breach of Southwark Council’s planning policy, which would require approx. 400 social rented units. 198 affordable rent properties are also being provided, but they are not affordable for many residents of the borough.
- detrimental impact of Walworth Sq. on Garland Ct and Wansey Street
- the impact of density of the development on local residents
- the impact proximity of the development on local residents
- loss of amenity, particularly privacy, quietness, daylight, residential character
- disruption during demolition and construction
Public Realm
- the reduction in amount of green and open space
- the private management of the park
- maintaining real public accessibility of the park
- Highway Authority concerns about Estate Management Company control
The park will be managed by a private Estate Management Company (EMC). The park should be designated public open space and if not Council managed, a trust should be considered as an alternative, instead of a Parks Advisory Group (paras 326 & 380)
We note the comments made by the Highway Authority that the Estate Management Strategy assumes management of the existing areas adopted by the EMC (Appendix 2 – para. 11). We share the Highway Authority’s concerns and object to the public realm appearing to move into private hands.
We note the Highway Authority’s comments quoted here and support its proposals for alternative management and enforcement regimes:
“General concern is raised about the proposed number of new private streets (unadopted highways) within the application given the likely impact on the council’s ability to control the network and manage the boroughs streets and spaces for the benefit of residents, businesses and the travelling public. If this course is pursued then it is strongly recommended that robust alternative management and enforcement regimes are included in any consent.” (Appendix 2 – Para. 11)
Car Parking
- contrary to Southwarks car-free policy
- reduce the number of car-parking spaces
The development is not free of car parking as originally envisioned and set out as policy by Southwark in the E&C SPD. If the scheme is not to be free of car parking, a condition should be created which sets it at a lower rate than the up to 27% of units having car parking (plus motorcycle parking plus car club places) that is currently being demanded.
616 car-parking spaces are proposed for the scheme (para 225) despite Council policy requiring it to be car free. The Elephant has the highest possible public transport accessibility rating (PTAL 6b) so why are so many car-parking spaces needed?
Strata Tower which has been completed has car parking set at 14%, the consented Oakmayne development 11%. Most recently St Mary’s Residential was granted at 16% (8% disabled and 8% private). If parking is to be allowed it should be at a far lower rate.
Ecology
- inaccuracies in ecology section of the report
- inaccurate data, un-evidenced claims and lack of consultation
- no collection of baseline data
- potential impact of scheme on local biodiversity and lack of mitigation measures
- concern about caveat on retention of existing trees
- unnecessary removal of trees
- Highway Authority recommendation for tree planting
These RPA surveys should be carried out now and a firm commitment given to retention of trees. A greater number of trees should be considered for retention, especially those on the north side of Heygate St. for which there appears to be no clear grounds for their removal.
Sustainability
- lack of sustainable alternatives
- unrealistic energy centre connection proposals
- unfeasable biomethane fuel proposals
We note that the application considers biomethane gas for its on-site renewable energy requirements. We don’t believe that this an acceptable proposal for reasons that the report itself notes, including:
- Biomethane is not classified as an on-site renewable energy source therefore it cannot meet Southwark’s policy requirements (para. 411)
- There is currently no supply of biomethane available in the UK (para. 410)
- The applicant is not proposing to generate any biomethane gas, and makes no firm commitment to purchase any should it become available in the future
- inadequacies of proposed new routes
- no proper transport assessment
- no proper connection to strategic routes
- potential net loss of 1,500 sq metres of community facilities
- transport infrastructure spend
- will the London Living wage be paid for employment on scheme?
- no long term commitment to affordable retail units for existing small and independent traders who are likely to be displaced
- no targets for jobs for local residents post construction
- The size of the large retail units at ground floor are too large
- The scale, height and form of the buildings need to create a positive sense of place
- Cafes and other amenities need to be affordable
The footprints of the ground floor retail spaces are considerably larger than that of many of the surrounding local businesses. The building form should create a larger number of smaller units. This would increase permeability, enrich the public domain and encourage local businesses to connect with the development.
The area around the base of the Strata tower is an example of how the public realm can become marginalized through the impact of tall buildings. The scale, height and massing of the proposed development should be reconsidered.
The proposed cafes around the green space may not be affordable to all local people, and will therefore fail to create a truly human sense of place and inclusiveness for the neighbourhood. Smaller scale community focused businesses should be integrated within the proposals.
—
* Not an actual quote from Rob but more of that Southwark Notes sarcasm
** Since this post, we are proud to announce that, after the UK, the country with the second most hits on this site is Singapore! Welcome to all our viewers in The Far East: One The Elephant 價過高 / harga yang terlalu tinggi







